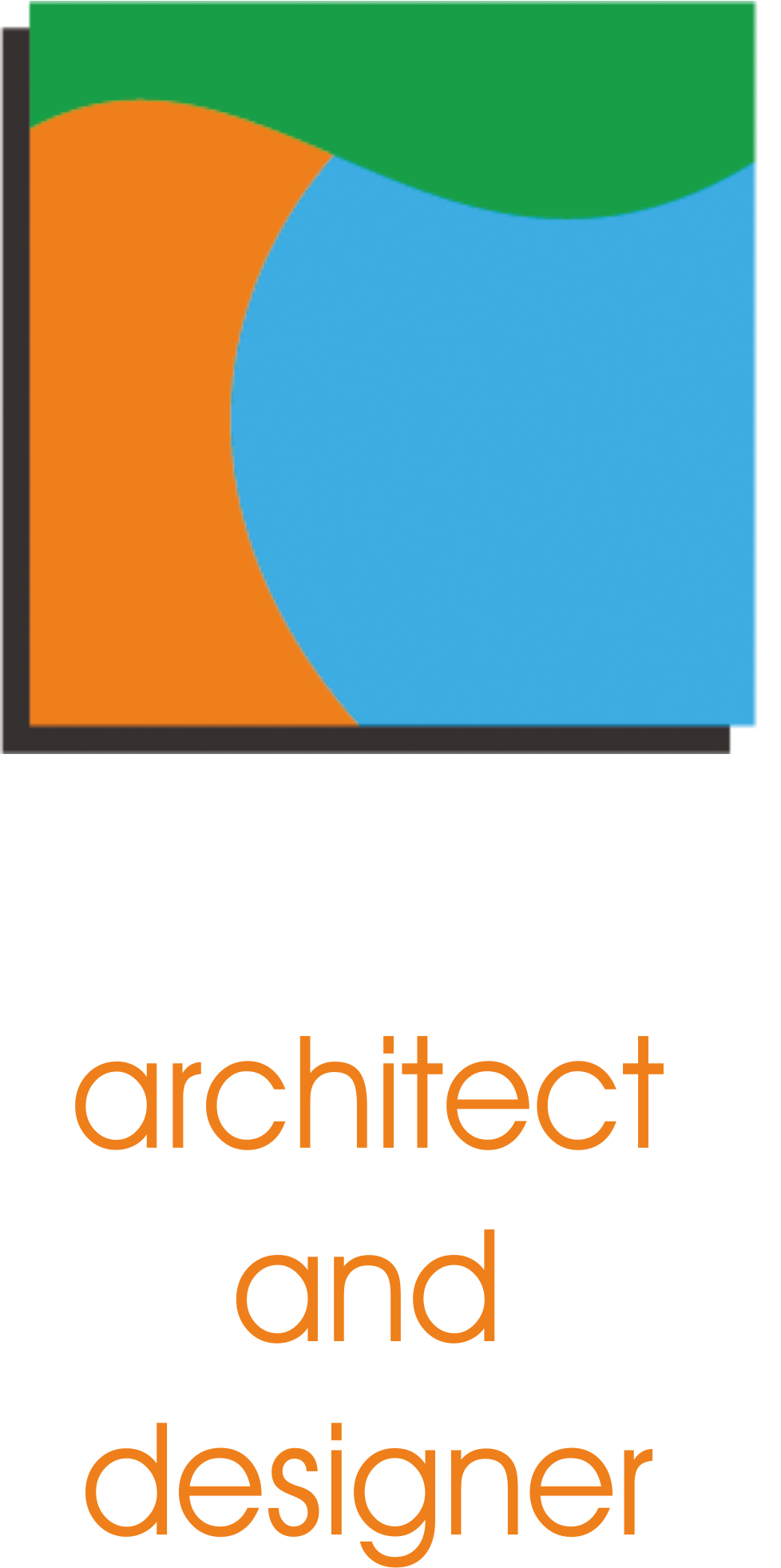aakruti architect & designer
aakruti architects and designers a multidisciplinary architectural design based firm established in this pune based firm has dealt with more than 525 projects. the range of projects dealt includes from hospitality buildings, educational buildings, shopping malls, corporate offices, high rise buildings to individual bungalows. It currently is functioning with a core team of dedicated professionals.
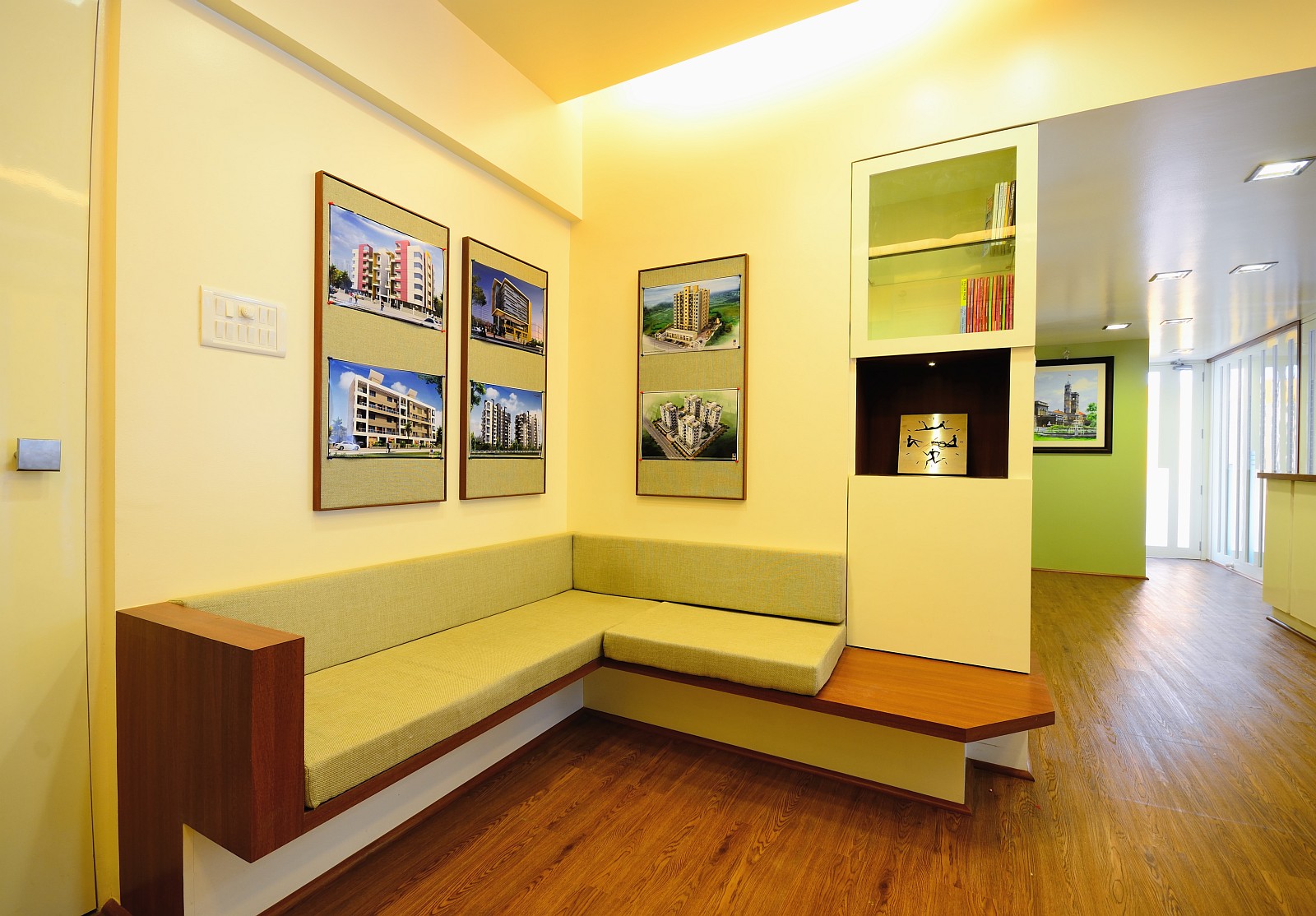
aakruti architect & designer
aakruti architects and designers a multidisciplinary architectural design based firm established in this pune based firm has dealt with more than 525 projects. the range of projects dealt includes from hospitality buildings, educational buildings, shopping malls, corporate offices, high rise buildings to individual bungalows. It currently is functioning with a core team of dedicated professionals.

our philosophy
the central concern of the practice is design excellence, achieved through collaboration with clients and specialists ranging from structural to cost consultants.
Our ideology
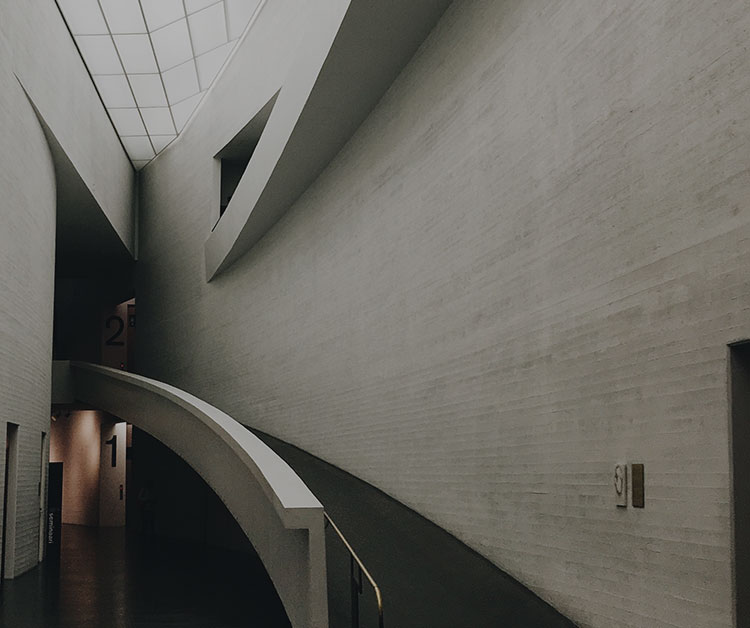
our goal is to turn our clients requirements in architectural concepts and further into realities which are cost efficient.
our goal
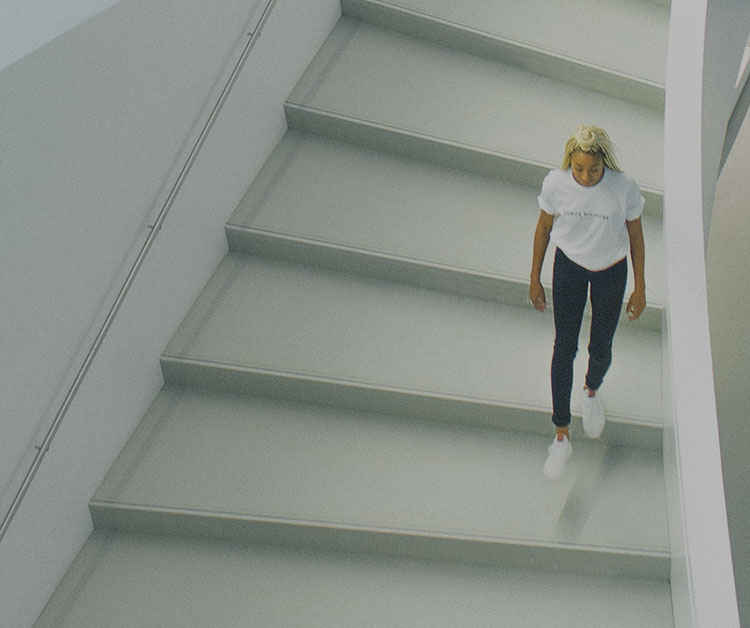
aakruti works on the latest platform and design to match international standard while developing the design for infrastructure projects,.
Our vision
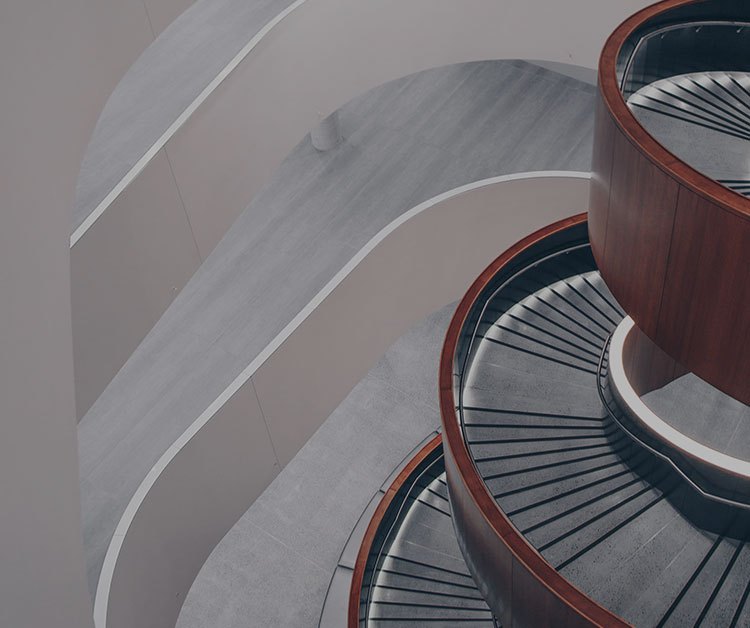
our latest projects
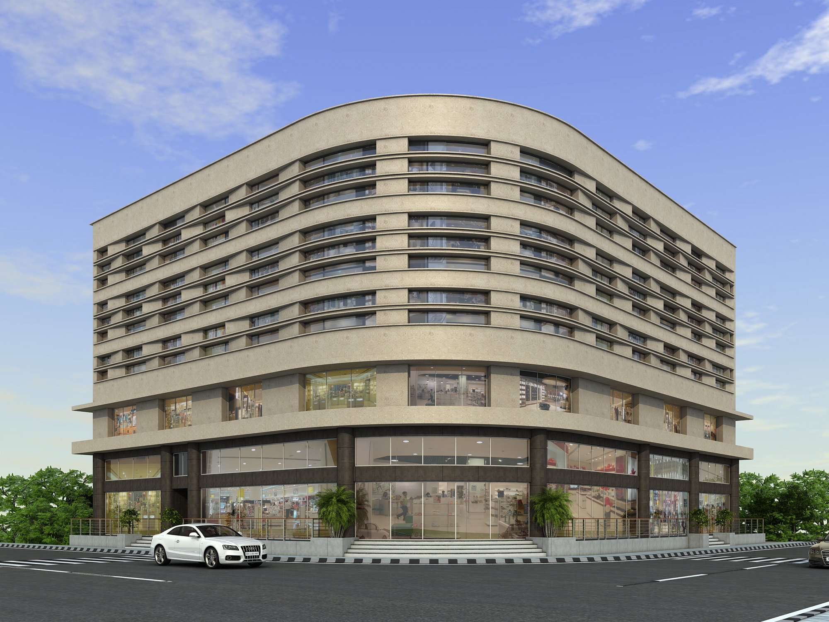
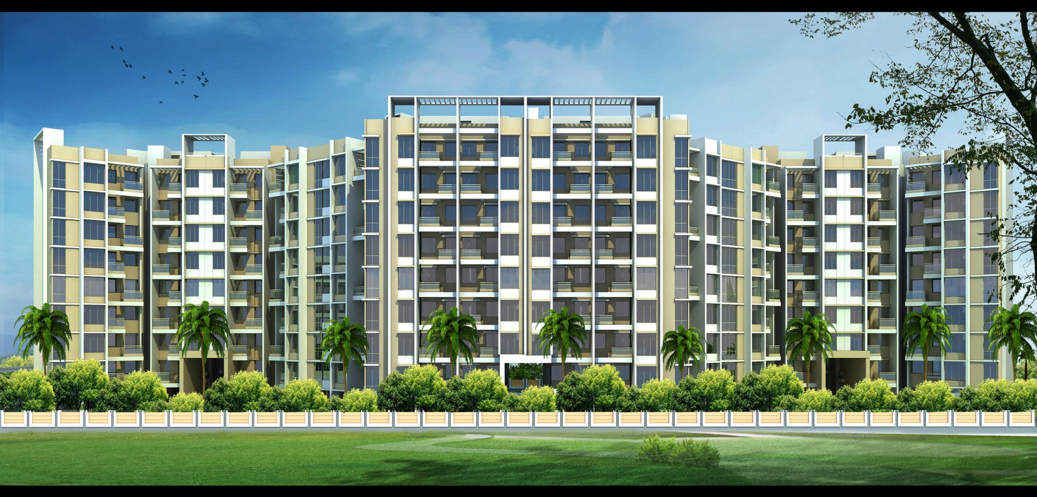

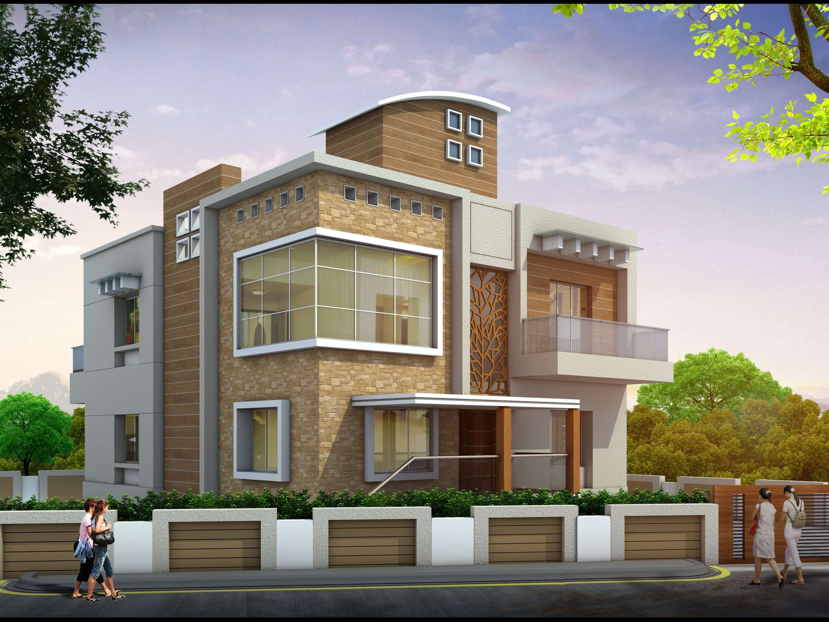
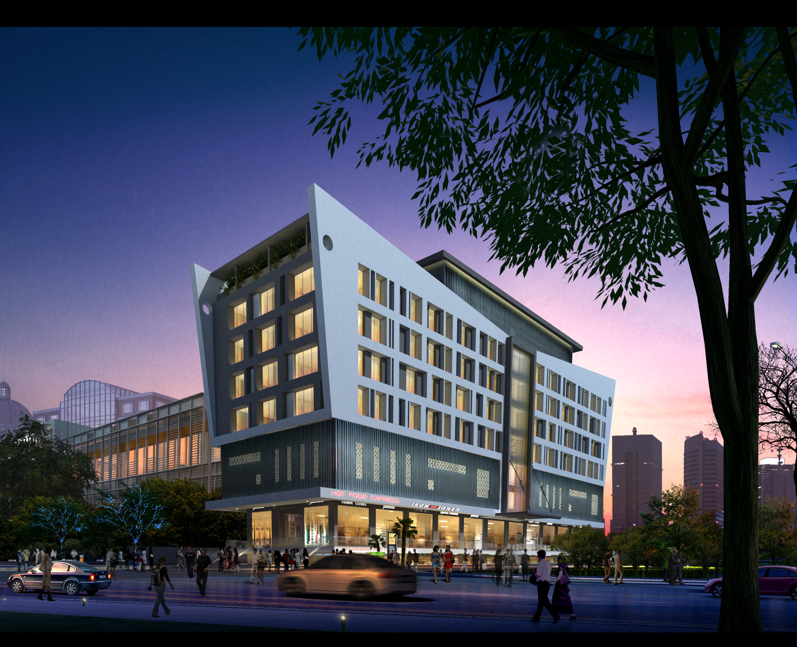
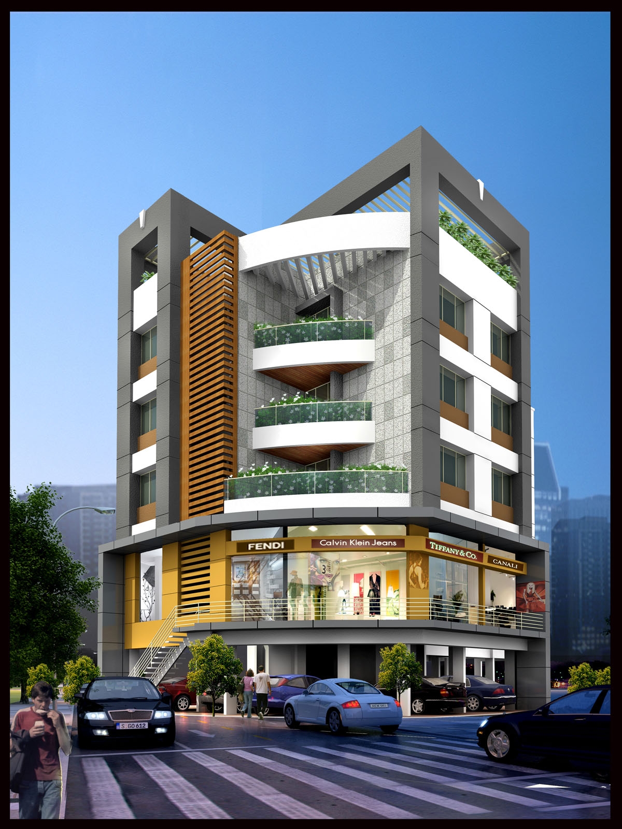
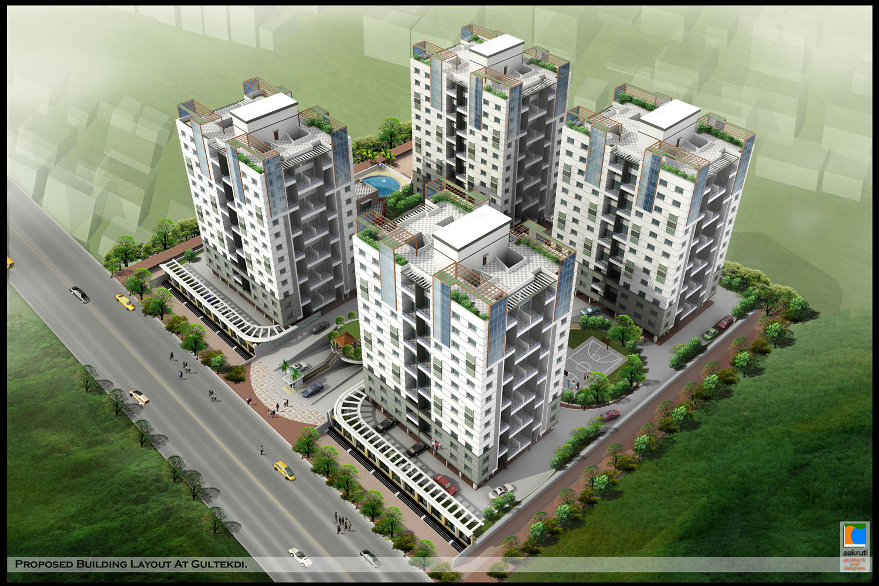
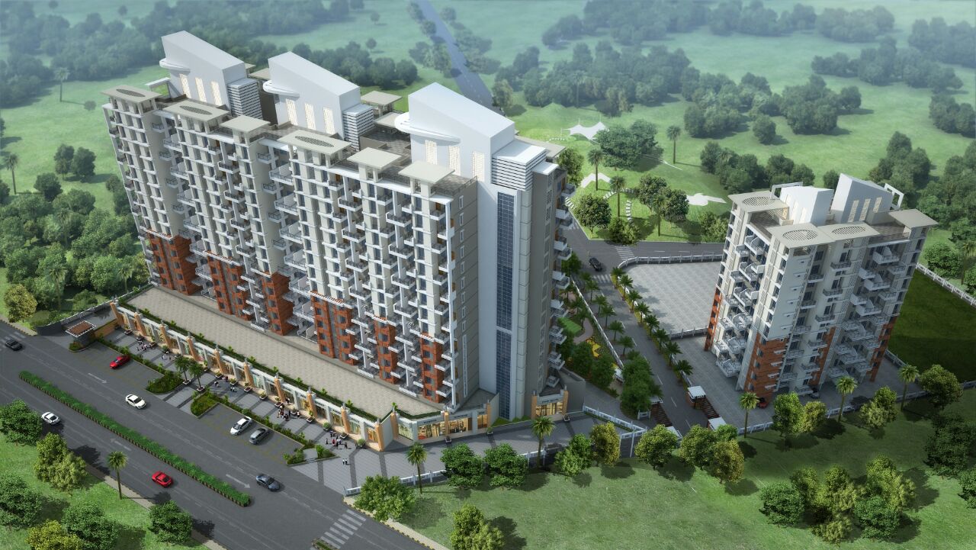
interior sketch
All kinds of buildings in chematic or working design
3D modeling
Studio provides a full range of 3D interior modeling
ROOM MEASUREMENT
Development of iperfect design of the project
2d planning
We provide 2D planning for great visualization
Our Working Process
-
01
pre-design
-
02
design development
-
03
design process
-
04
building your dream
During this phase, we will build as per the design intent. Also if there are any changes, we discuss changes and options with the owner. It ensure that alterations are compatible with owner’s vision for the project. This is the last phase and at the end of this phase, a project is ready for the use/occupancy.
